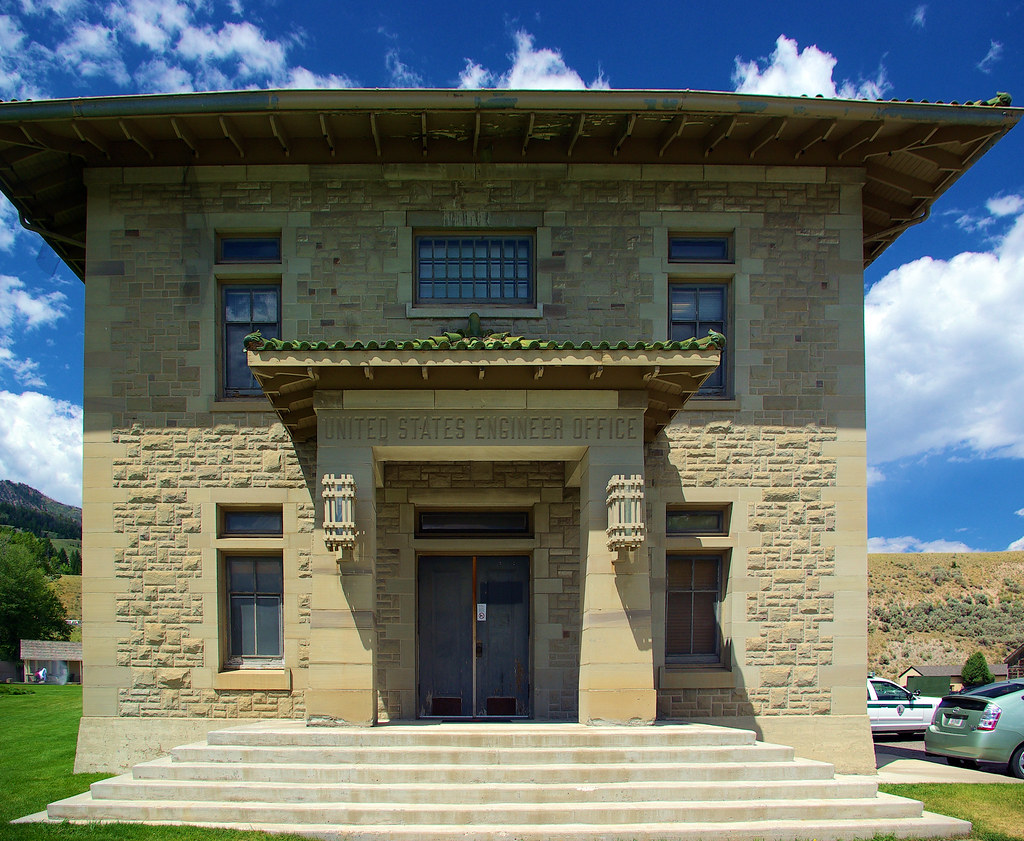Post-processing #37 |

United States Engineer Office building, Mammoth Hot Springs, Yellowstone National Park, Wyoming, August 5, 2010 (Pentax K10D)
After year of poor management by civilian authorities, in 1886, the United States Army Cavalry was called upon to manage Yellowstone National Park’s resources and visitors. The anticipated short duration of their stay turned into thirty years and the establishment of a permanent post, Fort Yellowstone, after the first five cold, harsh winters. The US Army Corps of Engineers had the responsibility for government construction activities in the park.
United States Engineer Office1
“The U.S. Engineer’s Office building (1903), designed by the St. Paul architectural firm of Reed and Stem, is a distinctive, two-story, rock-faced ashlar, gray sandstone building. The building is notable for its pyramidal hipped roof clad with green clay tiles, massive stone chimneys, and bellcast eaves. This roof configuration resulted in the building being nicknamed “the Pagoda.” The building is almost square in plan and has battered walls that taper in thickness from two feet at the top of the water table to one foot at the roof plate. A distinctive feature of the stone work is the use of dressed stone for quoins, window and door surrounds, and the water table.”
“The symmetrical facade (southeast) has a projecting central porch with a hipped roof that mimics the main roof and is supported by two battered, dressed stone columns. The porch frieze is inscribed “United States Engineer Office.” A set of concrete steps provides access to the porch from three sides. The central entrance has paneled double doors and a narrow single-light transom. Flanking the porch on the first and second stories are windows with single-light transoms. A twenty-four-light fixed window is centered above the porch(the window, added in1918, replaced an emblem of the U.S. Engineers on the wall). On the northwest (rear) is a large central entrance with double doors topped with a single-light transom. A small, hipped roof dormer is located in the center of the roof and a wood access ramp has been added to the rear entrance.”
“The building has significant interior details, including rich oak doors, door and window surrounds, moldings, baseboards,and a turned baluster stair case. The central hallway retains the original globe/wrought-iron light fixtures.”
Reference:
Note:
Post-processing – Image editing to enhance the photo closer to what the eye “saw.” Images in this series are usually selected within a day or so of being edited and are either posted at the time or scheduled for posting at a later date.

